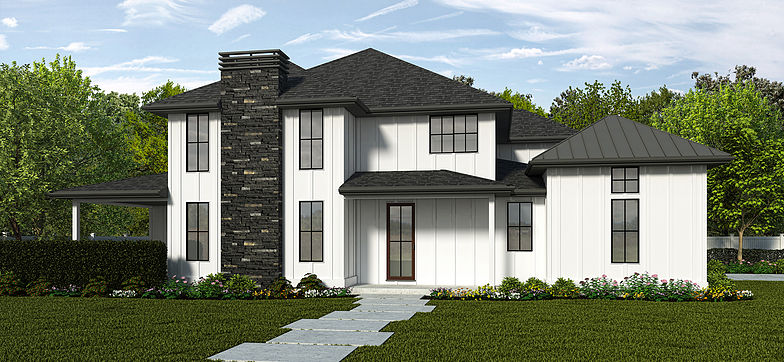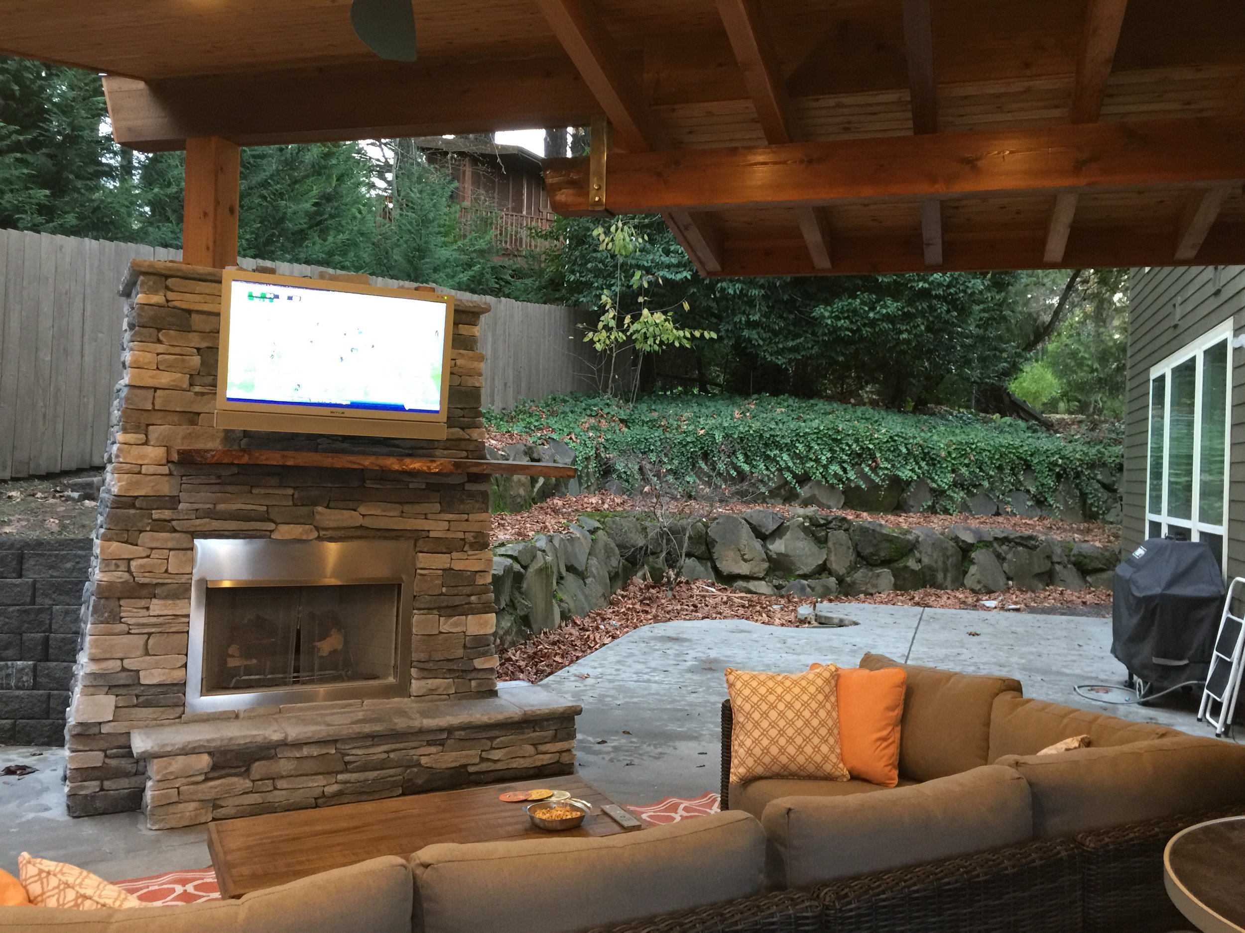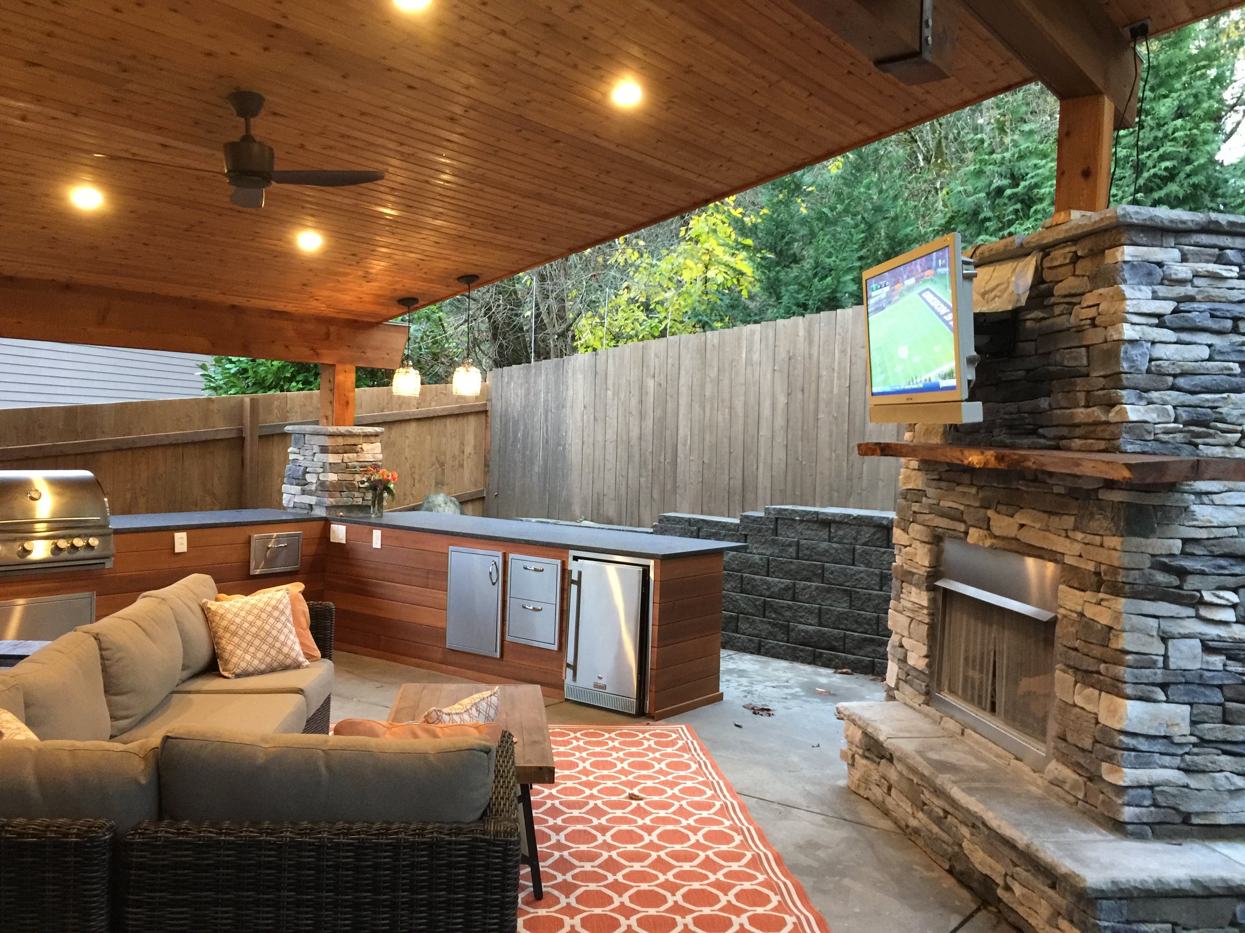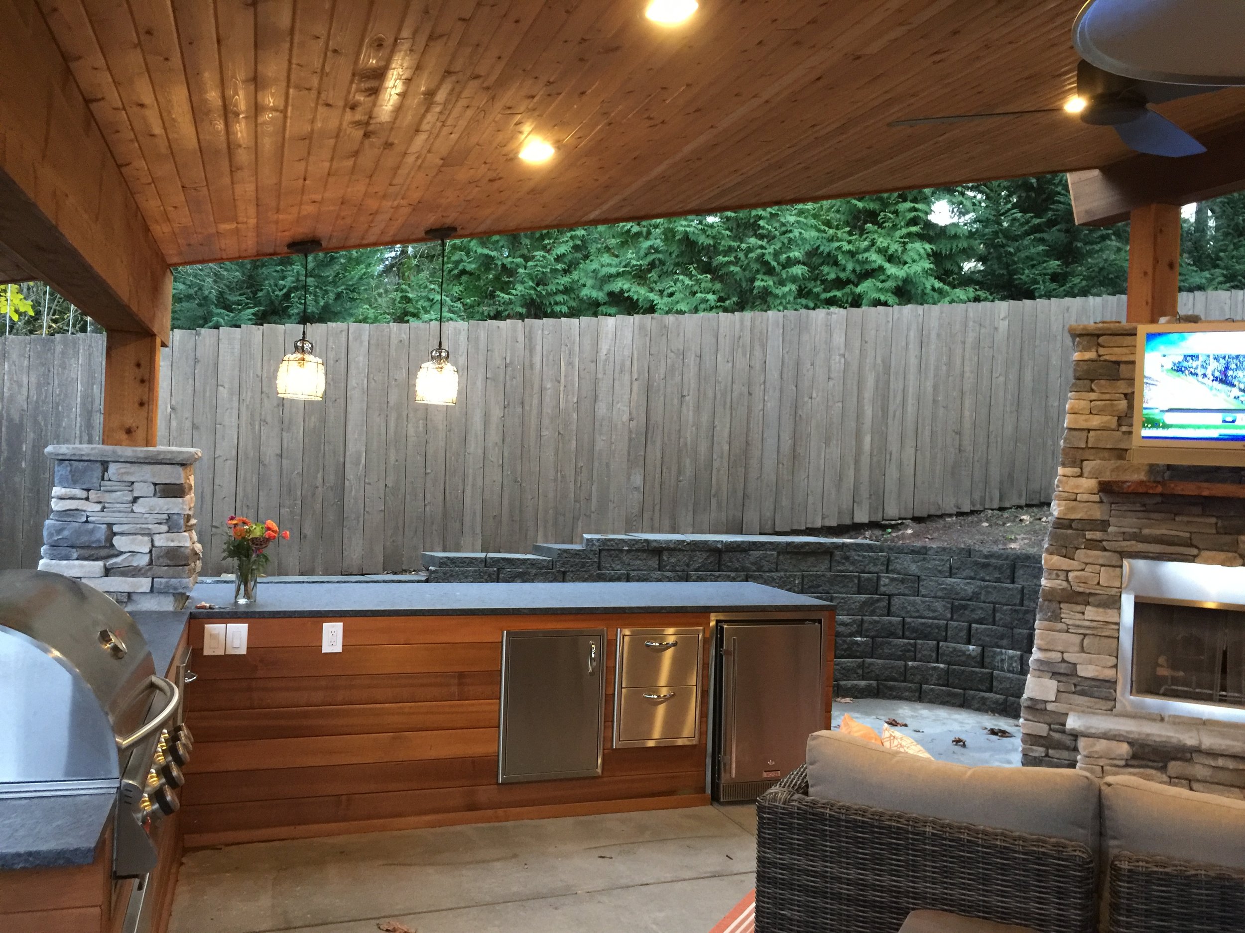With a large part of our beautiful state of Oregon considered High Desert, knowledge of Desert Modern Architecture is a must. So, what makes homes in the desert unique? The ability to be cool during the day and stay warm in the evenings is a start. One way this can be achieved is by using materials like stone that have the ability to hold on to temperatures long past exposure. The ability to open and close up spaces with operable windows and sliding doors allows cool breezes to pass through the home and provide shelter during the hottest moments. Typically you’ll see a lot of flat roofs with generous overhangs that provide extra shade and don’t need to handle much rain. However, in Oregon’s High Desert areas the winter can bring lots of snow. Our desert homes usually have higher pitched roofs, looking more like a cabin. In all desert homes you’ll find many windows to capture the views of the wilderness. Stone and wood is heavily used in juxtaposition to all the glass. Thinking of moving to the desert or building that dream vacation home? Troy and his team have been designing Modern Desert homes for years and their expertise won’t disappoint!
January's Modern House Highlight
This month we are going to high-light MODERN HOMES by taking a look at the Green House! This home is in Portland, Oregon and does an amazing job of incorporating the site into its design and function. The use of wood, stone, glass and metal, along with sloping flat roofs and vertical elements give this home the modern edge that makes it stand apart. Truly stunning! Enjoy the video tour below and check out more pictures of this home on our site by clicking here.
Custom Design - Lake Oswego Home
Fowler Home + Design has teamed up with Elite Homes to create a beautiful custom home in Lake Oswego. We thought you would enjoy this video tour!
This home is over 4300 sq. ft. and boasts 4 bedrooms and 3.5 baths. Also included is a main floor den, and an upstairs bonus room. The large media room feature a bar and wine storage area. The double story foyer greets you upon entry and 9’ ceilings throughout add to the spaciousness of this home. Quality is seen throughout with custom cabinetry, luxurious hardwood floors, quartz counters and extensive tile work. Outside on the 9,000sq ft. lot, you’ll find a covered lanai for entertaining, a 3 car attached garage and a boat easement!
It's time again for the STREET of DREAMS!
Troy has designed a stunning European Country home for this year's NW Natuarl Street of Dreams. This 5,200 square foot home is aptly named Fairway Manor as it boasts beautiful views of the surrounding golf course. Join us between July 28th - August 26th for the opportunity to see and tour this home in person. See you there!
Summer Showcase
Come and tour one of Troy's beautifully designed homes at this year's Summer Showcase! The show is located in Forest Grove and will be open Friday, Saturday & Sunday from 10a - 7p (July 14th, 15th, 16th, 21st, 22nd & 23rd). The show features four homes of different styles and is completely FREE! Troy's modern farmhouse, The Trillium, is a MUST SEE! (Click the image above for more information on the show.)
Coming Soon...2017 Street of Dreams!
The Oregon Dream 2017
This year's Street of Dreams opens July 29th, in Happy Valley, and tickets are on sale now. Make sure to come on out and see Fowler Home + Design's contemporary farmhouse, built by Stone Bridge Homes NW. Troy has designed this farmhouse style home to be packed with modern luxury living. Along with a spectacular interior, the home features a separate recreational garage and an entertainer's dream backyard - you don't want to miss this one!
Outdoor Living
"It's so perfect Troy! We couldn't be happier with how it turned out. Thank you for sharing your talent with us!!! We will have to celebrate back there soon." - from a very pleased client.
At Fowler Home+Design, we not only create award wining homes, we craft wonderful places to live - indoor or outdoor. Here in the Pacific Northwest, many of our outdoor spaces feature a fully covered lanai, outdoor kitchen and cozy fireplace. As an extension of your home, we aim to blend the outdoors and indoors, this space should feel like any other room in your home. Using rich colors and textures, you're sure to feel comfortable all year long. For the entertainment lover, the outdoor television, sound system, and unique lighting is a must!
Designing Homes in Brasada
At Fowler Home + Design, we are currently designing homes for Brasada Ranch located in Central Oregon. This 1,800 acre ranch lies in the high desert, overlooking pastures with prime views of the Cascade Range. Voted one of the best resorts in the Pacific Northwest, Brasada Ranch features a community barn, a farmhouse style bed and breakfast, a post office, general store, recreation center & golf course. Taking inspiration from CCY Architects who designed the main buildings on the ranch, our homes will be a mix of desert, mountain, and modern styles. The desert is simple, a place of harmony, linear lines and abundant views. The architecture plays off the landscape with large windows inviting the outdoors in. Natural elements are used heavily throughout the design like wood and stone. The colors are those of clay, sand stone, and wood; also inspired by the elements that surround. Simple soaring spaces allow for peaceful relaxation mimicking the desert and mountain landscapes. A combination of materials and textures add dimension and warmth, bringing in the cozy mountain-cabin feel. Lastly, stunning angles, glass and exposed concrete add dramatic contemporary styling. The main buildings of the resort at Brasada were all designed to meet LEED Gold certification, and the ranch was awarded “Sustainable Community of the Year” in 2007. Therefore, thoughtful and sustainable design will also be key. Our homes will seek to be charming, rustic, contemporary, timeless, minimal, and organic. Make sure to check out our Projects page to see some of our finished projects and those currently under construction!
What is “Northwest Contemporary” design?
Here at Fowler Home + Design we can imagine and create any type of home you’ve ever dreamed of. However, one of our most sought after styles is the Northwest Contemporary Style. “Northwest” and “Contemporary” are two unique styles that, when blended, create a one-of-a-kind design. Key components of the “Northwest Style” include asymmetrical floor plans, low-pitched roofs, and large overhangs. A design rooted and influenced by the climate of the Pacific Northwest, the Northwest style home aims to bring the outdoors in. To achieve this, the design starts by integrating the home with its setting, incorporating natural elements in the construction. It features an extensive use of wood on both the interior and exterior, and plenty of large windows, sometimes extending to the floor. Interior finishes are handpicked to complement the beauty of the region. Key components of the “Contemporary Style” are exposed beams, high ceilings, generally one story with large open spaces. Inspired by minimalist design, Japanese architecture and the international design movement led by Frank Lloyd Wright, this style strays from frills and ornamentation. A unique blend of materials like stone, brick, wood, glass, and steel work together beautifully to marry these styles and add plenty of character.
Quintessence wins Best of Show!
Congratulations to Troy Fowler on all the awards for this gorgeous home!!
People’s Choice: Best Interior Design, Best Architectural Design, Best Kitchen, Best of Show
Realtor’s Choice: Best Interior Design, Best Architectural Design, Best Master Suite, Best of Show
Professional’s Choice: Best Interior Design, Best Architectural Design, Best Kitchen, Best Master Suite, & Best of Show










